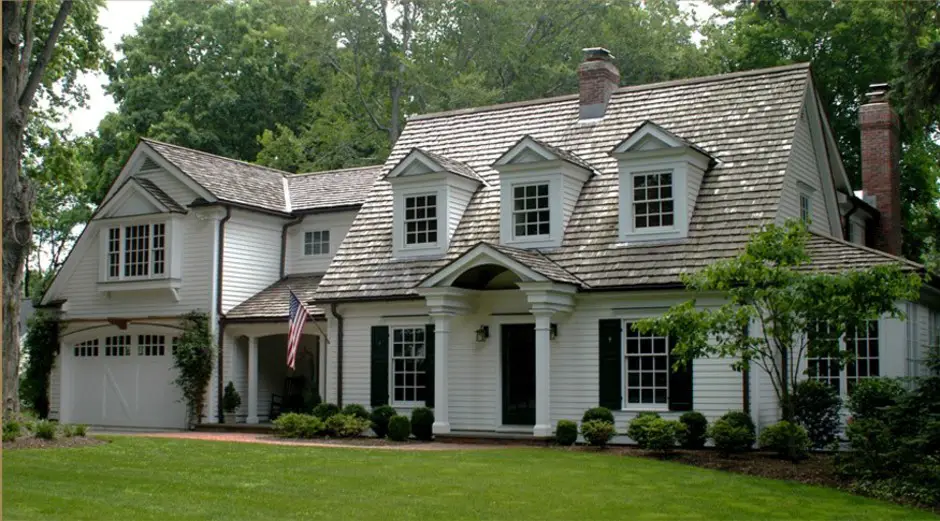The Cape Cod style house is offering something simple and affordable, and yet you can achieve a stylish personal living area without having to spend a fortune. It is considered a classic and also traditional construction with unique elements and as minimum decoration as possible. If you are looking for something personal and affordable, this is the perfect type of house to choose.
When people are talking about the Cape Cod style house, they are talking about a broad and also low house. It generally comes with a single story construction with gabled steep pitched roof. There is usually a big central chimney with as little decoration as possible. The construction of the house itself was common from the year 1880 to 1960. There are some significant characteristics of the house, such as:
- The house itself is quite small although the condition is pretty wide
- It comes with rectangular mass and symmetrical construction
- The side gabled roof has medium pitch and narrow eaves. Wood shingles are sometimes used with common dormers
- You can find multi lights – with common arrangement of six over six or six over one construction.
- The windows are double hung with bay windows and shutters
- It also comes with shingle siding and wood clapboard
- The entrance is centered with the panel door. The entrance itself comes with some attractive accents such as pediment, pilasters, and columns.
A lot of people know this style as the Colonial Revival construction, with its major popularity reaching the peak at around 1920 to 1960. Although it is not common anymore in this modern era, you can still plenty of them at some areas. This Cape Cod style house is economical and small, making it affordable for young couples. Even though this house is commonly coming in one story construction, it is possible to have one and a half story, with two bedrooms (small ones) on the second floor.


